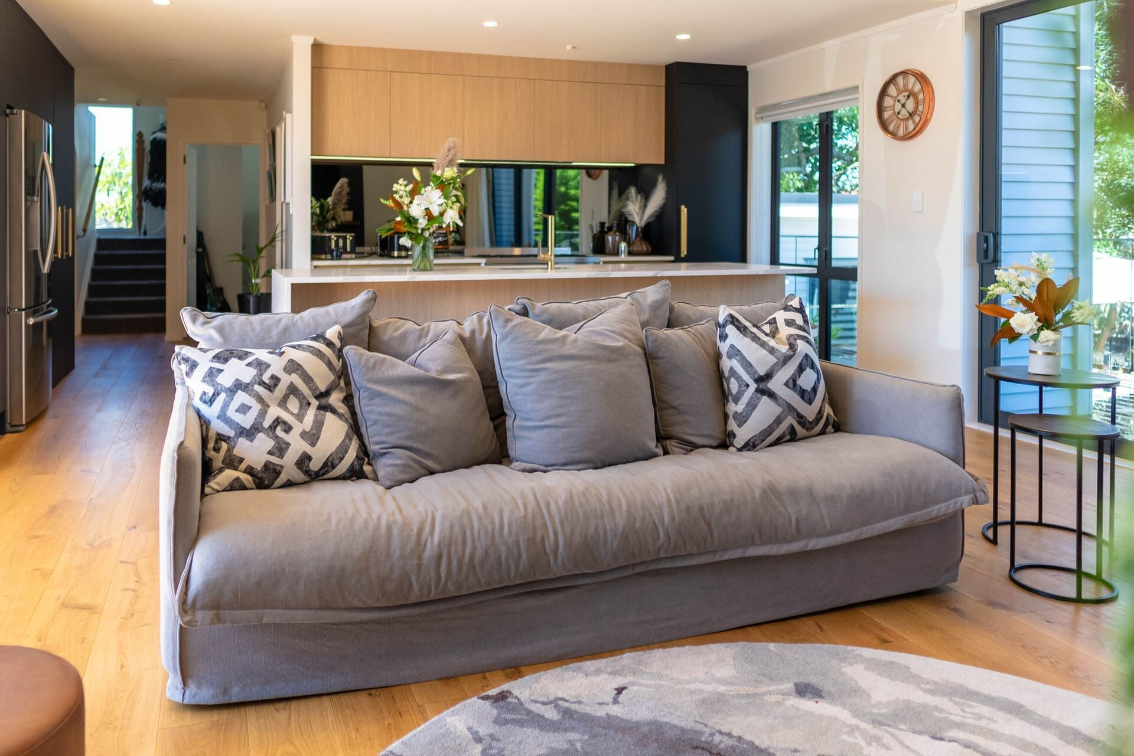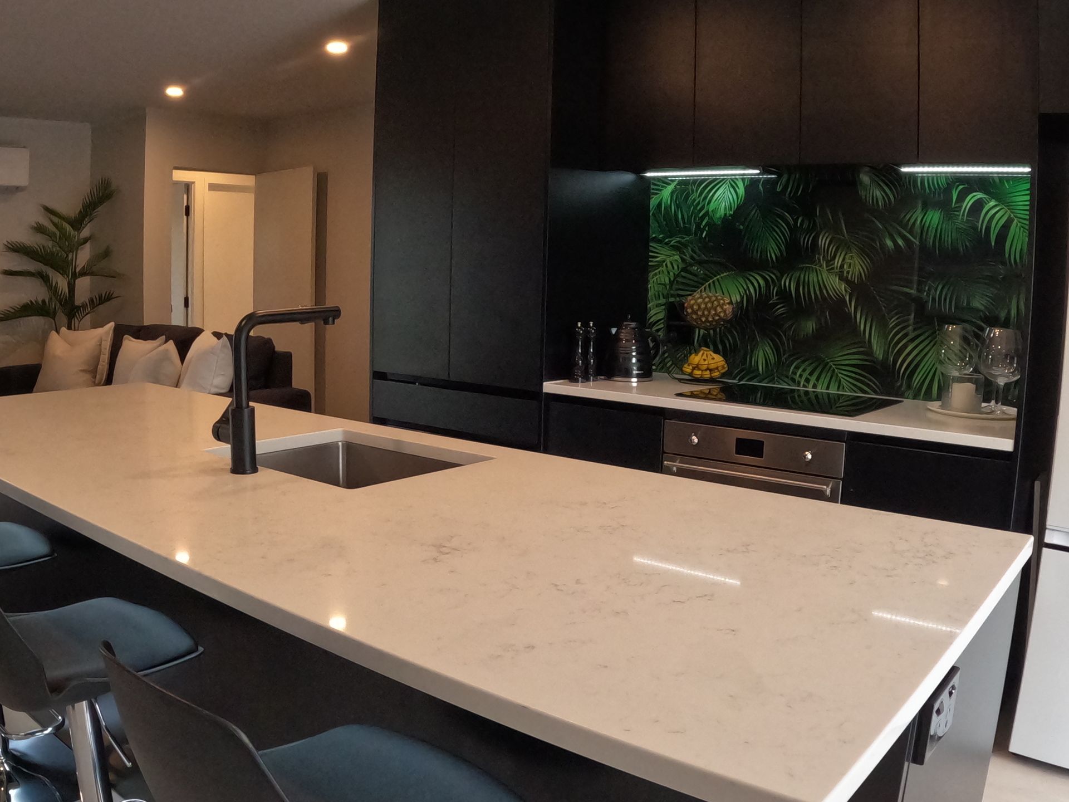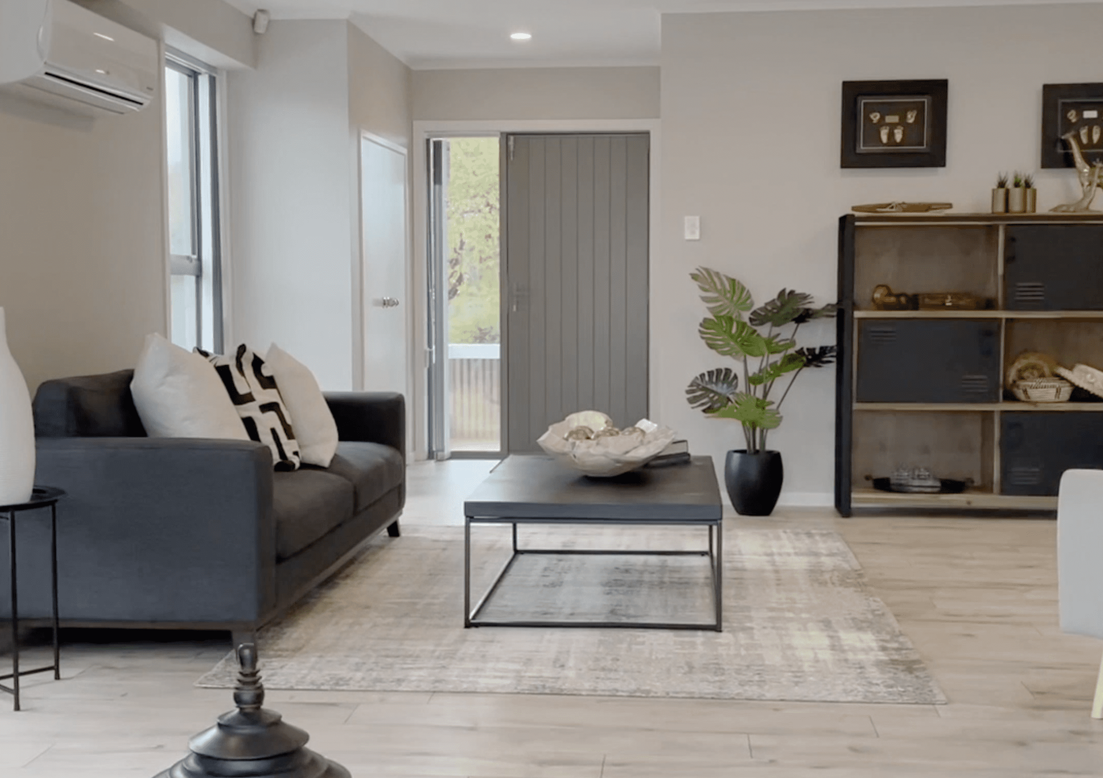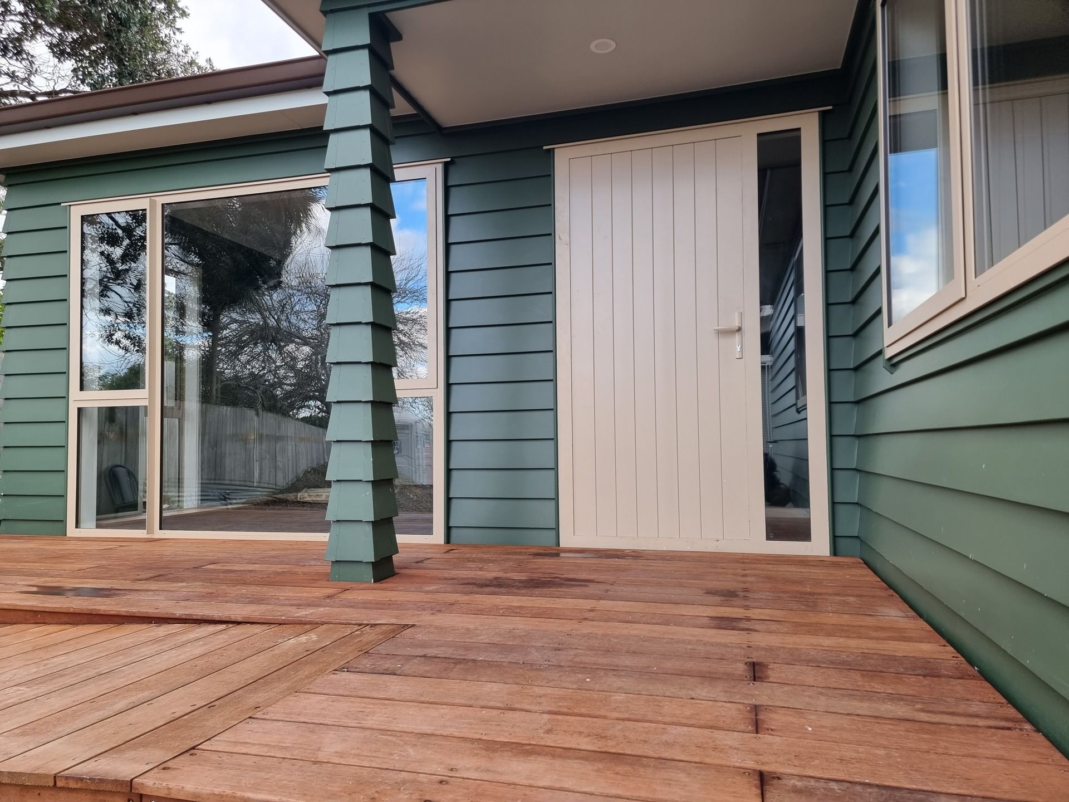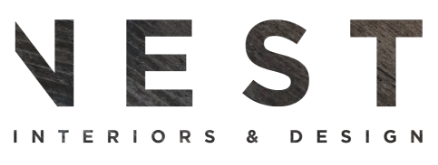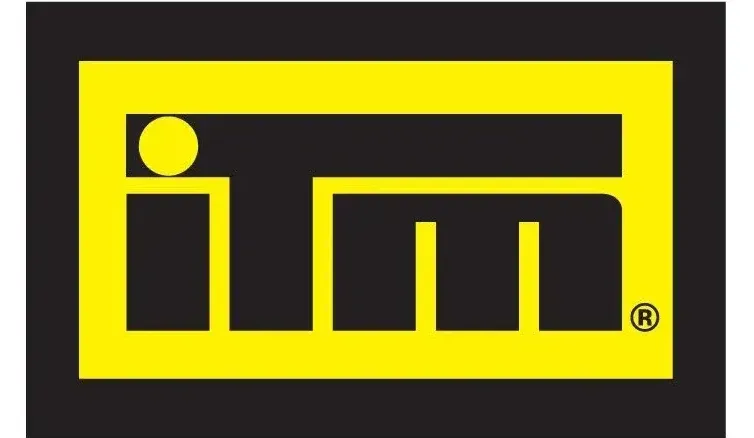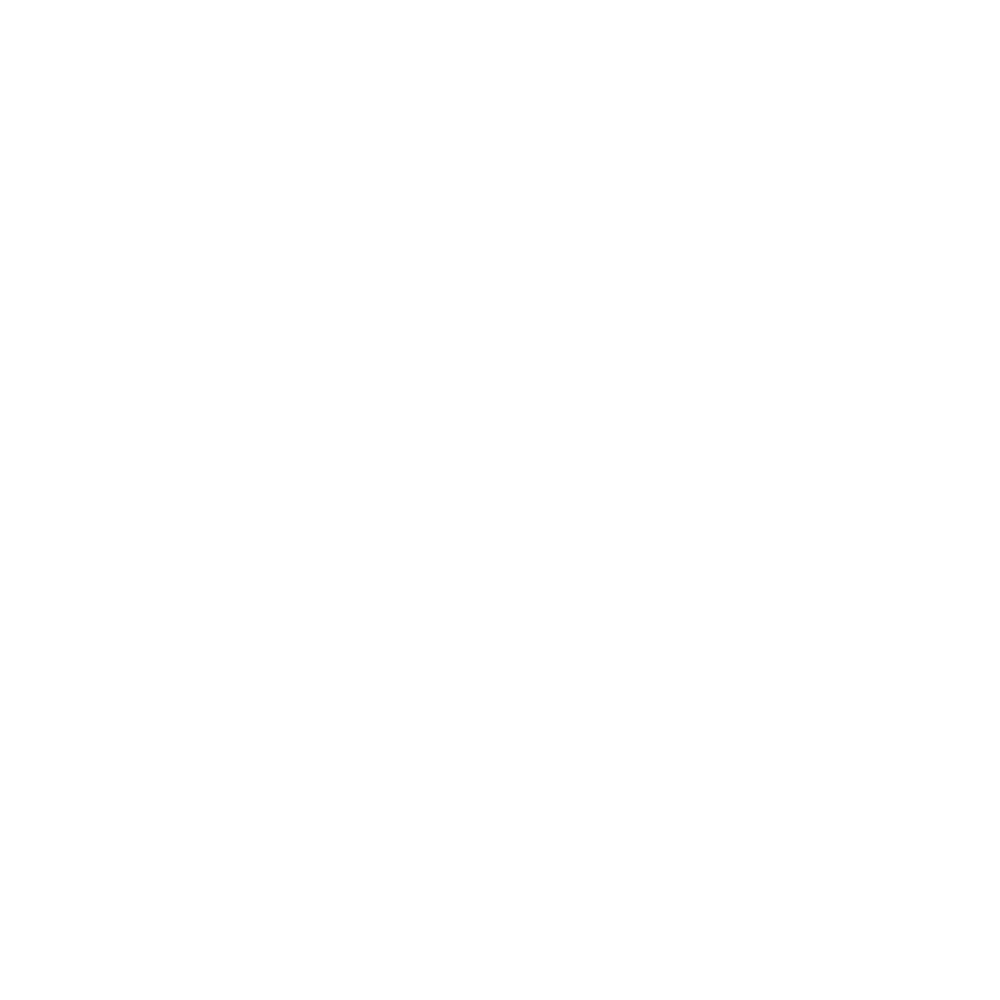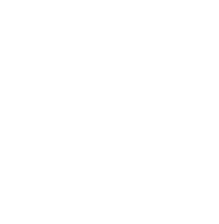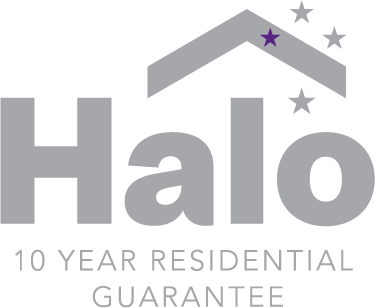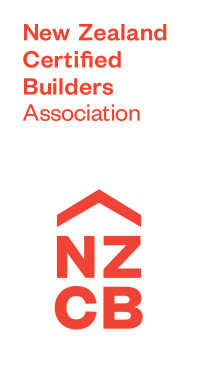Buckland Case Study
A single garage has been transformed into an elegant & modern 2 storey home. This multi generational home consists of 2 divisions, each with separate living areas & kitchen and both open up to a shared kwila decked front yard.
Ferndown Case Study
Ferndown residence evolved from an ordinary home into a present-day, stylish family home. This renovation included an open living and kitchen plan, a new deck with a unique curve finishing connecting the family home to a newly built sleepout. Ferndown extension utters peace & tranquillity in a busy neighbourhood.
Kivell Case Study
This renovation and home extension captures the visual of cool summer breezes and the drizzles of the winter seasons raindrops with its newly built in skylight above the dining space. This addition includes an open living room & kitchen floorplan which connect directly to all bedrooms & bathroom. The downlights in this open space welcomes relaxation and even screams the perfect space for a date night in!
Malmo Case Study
The primary challenge for MMB Builders was to design and construct a building that seamlessly blended with the existing surroundings while incorporating innovative and sustainable solutions. Additionally, they needed to create inviting and functional deck spaces that would serve as engaging social hubs for the residents.
Kivell Case Study
This renovation and home extension captures the visual of cool summer breezes and the drizzles of the winter seasons raindrops with its newly built in skylight above the dining space. This addition includes an open living room & kitchen floorplan which connect directly to all bedrooms & bathroom. The downlights in this open space welcomes relaxation and even screams the perfect space for a date night in!

